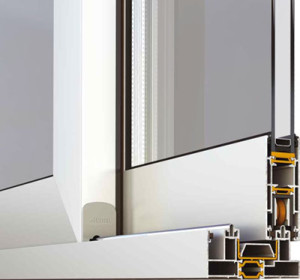The S440 is Alumil's brand new system for thermal insulated sliding framesthat offers high level of quality and performances. Alumil created the innovative sliding system S440 according to the modern architectural trends and the requirements for higher energy-efficient systems with excellent performances. It is the ideal solution for sliding frames in Western Europe. The linear shape of the profiles has been designed so as to minimize both the visible aluminum frame and the visible depth of the system. The performances of the system meet the most demanding requirements by combining high energy efficiency, safety and modern design and enable a large range of constructions that can contribute significantly to the buildings’ energy efficiency.
TECHNICAL SPECIFICATIONS
Visible aluminium face width: 111,5 mm
Frame height: 45 mm
Frame width: 103 mm
Sash height: 75 mm
Sash width: 44 mm
Interlocking profile width: 39/ 78,5 mm
Sash weight: up to 120 Kg
Glazing: 32 mm
Cross section thickness: 1,5 - 2,5 mm
Uf: 2,6 W/m2K
SMARTIA M12500 Phos is the new ingenious sliding system of ALUMIL for minimal sliding frames, which maximize natural lighting. Its unique design is completely in line with the latest architectural trends.
TECHNICAL SPECIFICATIONS
Frame width: from 128 mm up to 212,5 mmmm
Sash width: 45 mm
Minimum visible height of construction: 66 mm
Frame height(rail): 30,5 mm
Sash height: 76 mm
Sash mechanism weight limit: up to 200 Kg
Maximum glass thickness: up to 32 mm
Cross section thickness: 1,5 mm
SMARTIA M14600 is ALUMIL’s brand new sliding system with extremely elegant lines, incorporating all the expertise of ALUMIL Group. It meets the modern architectural trends and the requirements for especially high performances and is the ideal solution for areas with warmer climates.
TECHNICAL SPECIFICATIONS
Frame width: 92,0 mm/143,0 mm
Sash width: 35 mm
Minimum visible height of construction: 99,5 mm
Frame height(rail): 31,5 mm/ 40,0 mm
Sash height: 67 mm/ 79 mm
Sash mechanism weight limit: Up to 200 Kg
Maximum glass thickness: Up to 25 mm
Cross section thickness: 1,3 mm
S560 is a robust lift & sliding system that provides high level of thermal insulation, flexibility in construction and is ideal for large openings. S560 offers flexibility given that it helps building windows & doors for small or very large spans. It offers quality constructions because of the profiles’ stiffness and enables both internal and external "framing" for a stronger connection of the profiles.
TECHNICAL SPECIFICATIONS
Frame width: 128 mm
Sash width: 56 mm
Minimum visible height of construction: 122,5 mm
Frame height(rail): 45 mm
Sash height: 86 mm
Sash mechanism weight limit: 90,150 and 300 Kg
Maximum glass thickness: From 24 to 38mm
Cross section thickness: up to 2 mm
Uf: from 2,2 to 4,6 W/m2K

S350 is a new approach in sliding systems in full accordance with the modern architectural trends for soft and straight lines and considerably less visible aluminium frame. It has a unique performance in water/air tightness in its category and its profile sturdiness and strength can easily cover the most demanding customers’ requirements. High levels of thermal insulation combined with a great variety of innovative design solutions, make S350 the ideal solution for building modern residences as well as for frames replacements.
TECHNICAL SPECIFICATIONS
Frame width: 92 mm
Sash width: 35 mm
Minimum visible height of construction: 116,1 mm
Sash mechanism weight limit: 120 Kg
Maximum glass thickness: 24 mm
Cross section thickness: up to 1,6
Uf: From 2,9 W/m2K
M12000 is a non thermal break system for sturdy, very high sliding doors, covering all kind of typologies, with the unique characteristic of a totally concealed in the floor stainless steel rail, and unique design of profiles (elliptical shape). The rails shape facilitates the waters drainage. Glazing can be installed after completing the sashes construction.
TECHNICAL SPECIFICATIONS
Frame width: 122 mm
Sash width: 45 mm
Minimum visible height of construction: 117,2 mm
Sash mechanism weight limit: 130 Kg
Maximum glass thickness: up to 32 mm
Cross section thickness: up to 1,5
Uf: 6,5 W/m2K
M14500 consists of a low-cost proposal for sliding systems without thermal break. Supports all known sliding typologies and offers an alternative to those who pay attention to the investment cost. Its stainless steel rails offer smooth and easy scrolling of the sashes. An ideal proposal for old frames replacement especially in case of pocket constructions with limited blank in the wall.
TECHNICAL SPECIFICATIONS
Frame width: 78,2 mm
Sash width: 32 mm
Minimum visible height of construction: 1110,1 mm
Sash mechanism weight limit: 80 Kg
Maximum glass thickness: 20 mm
Cross section thickness: up to 1,4
Uf: from 6,46 W/m2K
