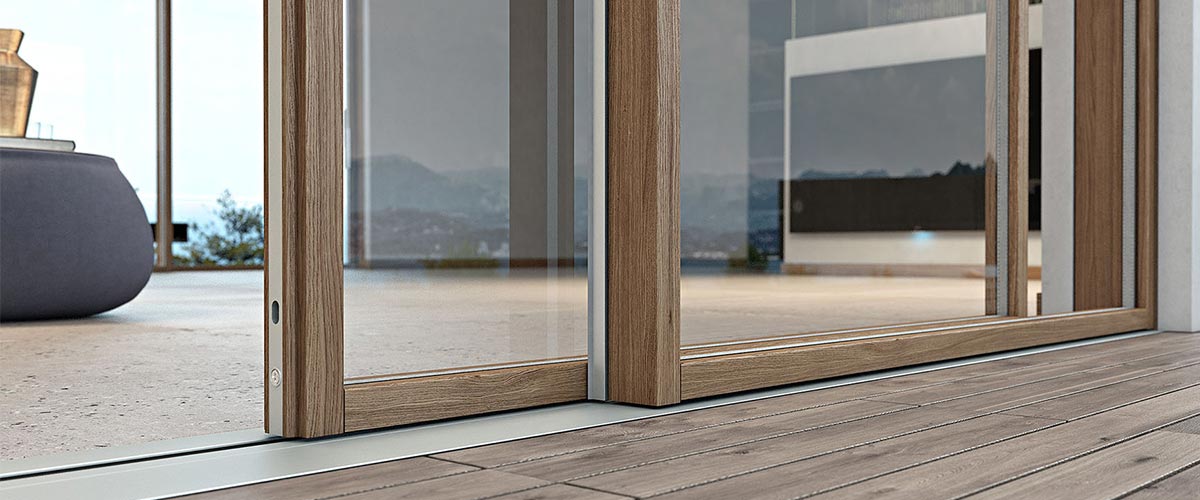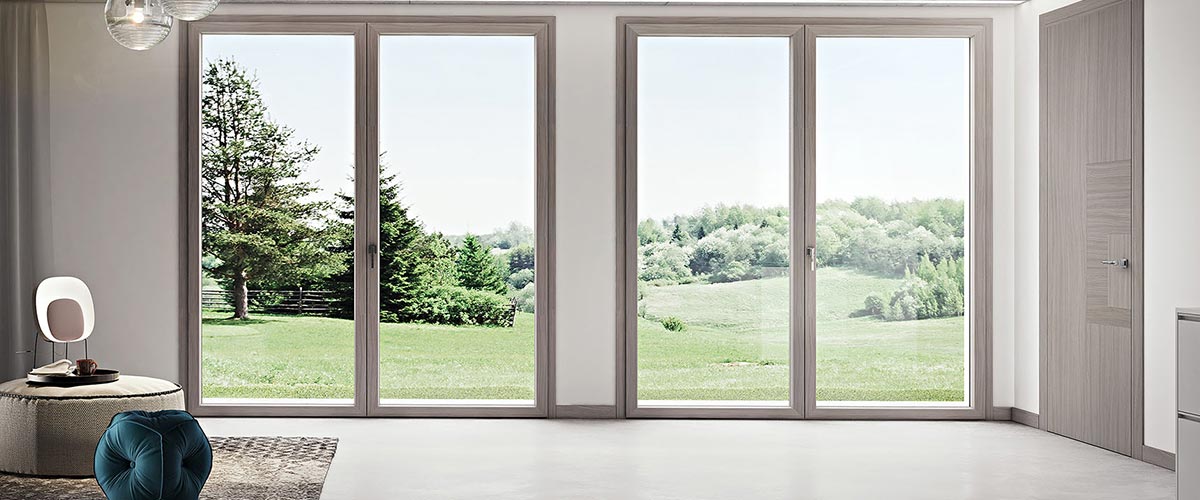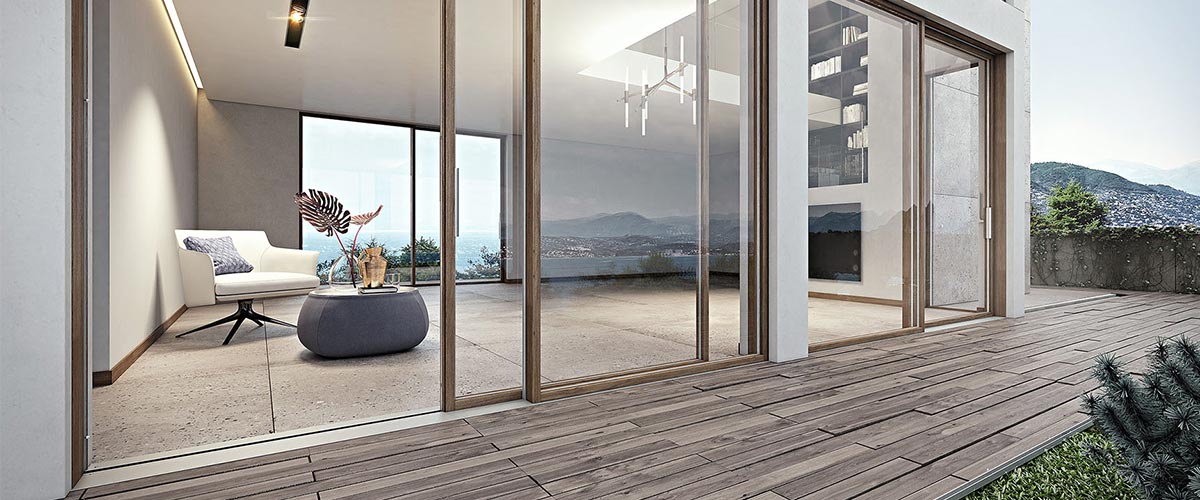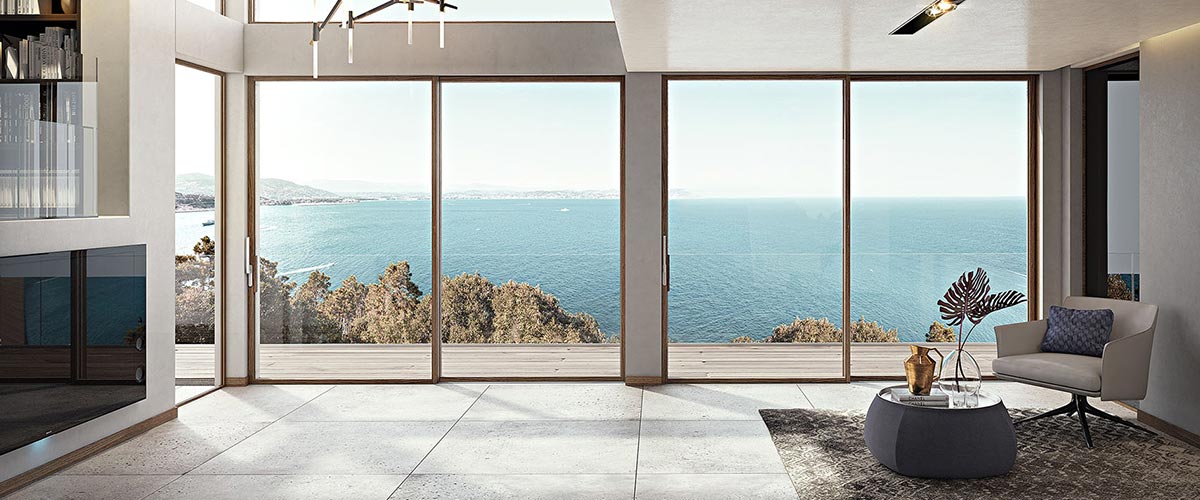Technical features
Sliding system:
Frameless design: The surrounding frame and the sliding rail can be completely integrated in the floor offering a barrier-free transition from indoors to outdoors, and maximising the natural lighting of the spaces.
Cross-section: The sash has a cross-section of 68X39mm and carries glazing of up to 29mm thickness, thus combines optimum thermal and acoustic performances with a minimum optical barrier of 39mm in the sash junction, when in closed position.
Mechanisms: Its lift and slide mechanism allows smooth movement, sealing and stabilization of the sash even at an open position. It is available in two versions: a) barrier-free - integrated installation in the floor, and b) with a lower threshold of 44mm height.
Tilt turn:
Cross-section: Wooden tilt-turn windows with frame cross section of 68X70mm and sash cross-section of 68X62mm minimise significantly the outer wooden frame.
Mechanisms: The slimline windows carry state-of-the- art recessed hardware with multiple locking points and adjustable strikers, 3 perimetric gaskets for sealing, thermal and acoustic insulation, and mechanism for 3-position opening (turn, tilt and trickle vent).
New ultra slim and frameless sliding and tilt-turn window system
Slightness and transparency, this is SLIMLINE System, new generation wooden doors and windows. SLIMLINE unites without any delay the latest architectural trends, thanks to very slim frame profiles, combined with excellent technical performances.
SLIMLINE wooden profiles increase the glass surface and overwhelm the spaces with light, conveying an idea of wellness and continuity between internal and external environments. The oldest building material in architecture, wood, combined with modern building technologies, gives birth to a prestigious frame with a refined design.
Available in hinged, tilt-turn, tilt only, lift and slide, pocket sliding and fixed.





